Description
The scheme has been designed to make best use of an under-utilised brownfield back garden of a five bedroomed, two storey Victorian house in Peckham. Adjacent to the site to the western end of the garden, a housing association developed a two storey terrace to what is now Albert Way 15 years ago, leaving a rather blank 3 meter high wall to address the new entrance to the street. We thus saw an opportunity to invigorate the streetscape and open the new houses towards the public realm.
The Laundry Houses 2015.02.12
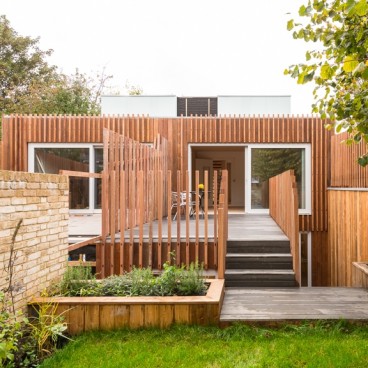
As a self-developed project, Quay 2c Architects bought the existing house and refurbished it to rent. We secured Planning permission in the summer of 2010 in the back part of the 46m x 10m garden as a scheme to showcase the practice and its ability to procure innovative projects. The planning report saw the scheme as a good precedent for a car-free, double aspect, cross-ventilated development, that would allow a full terrace of eight houses to evolve in the future.
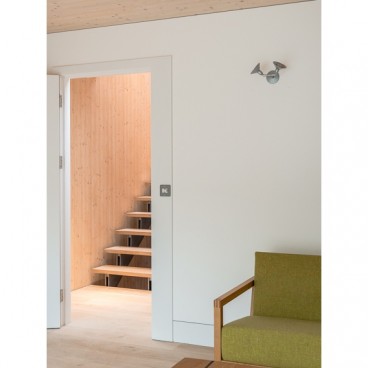
The scheme creates two new build semi- detached 4-bed houses each of 133 m2 area and 5 meters wide.
They each have private back gardens in a typical back-to-back arrangement with the Victorian host house.
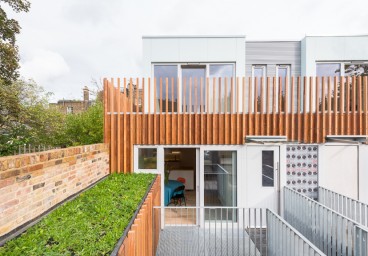
The project began with the construction of the 2.75m deep basement, 23m long by 10m wide. The solid laminated timber (CLT) structure itself has been erected and installed in just 7 days, this structure starts down in the middle of the basement to form an acoustic separating wall between the houses.
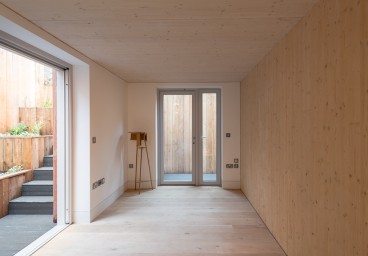
The tongue and grooved panels simply screwed together with very large screws and are then clad over on site with insulation, breather membranes and several cladding materials. Internally they predominantly remain exposed with a white stain to the ceilings and a clear lacquer to give fire protection throughout.
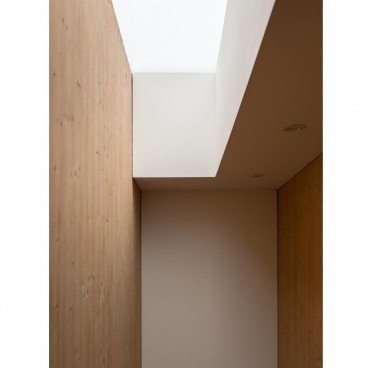
Entry to each house is over a dedicated level access walkway as the building is set back to allow light to the basement, recalling the arrangement of London’s Georgian terraces.
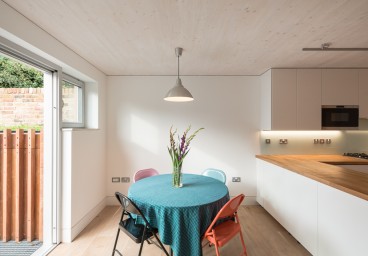
This leads into the entrance lobby and the Kitchen / Dining room with a mesh-floored balcony for evening sun while also giving access to the bin and recycling store. A more private principal living room occupies the full width of each house at the back with a view and direct access to the garden via their own terrace.
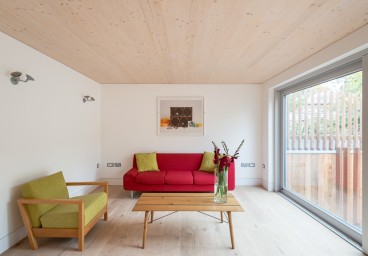
The building is generally finished in a ‘corduroy’ pattern of Camaru (a Northern, South American hardwood) timber boards and fins. The fins extend beyond the solid parts of the building to become balustrades where required.
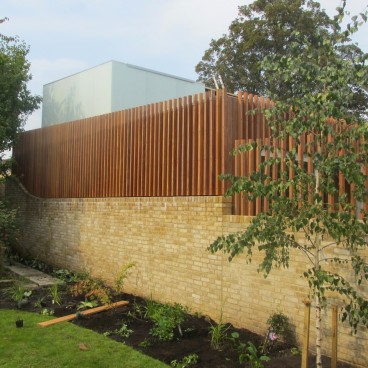
The Camaru hardwood was chosen to reinforce the garden feel of the building and for its strong sustainability and weathering credentials. All the roofs including the bike and bin store to the front have a special Swiss developed wildflower green roof that uses a hay substrate. The redevelopment of the site has thus retained its bio-diversity.
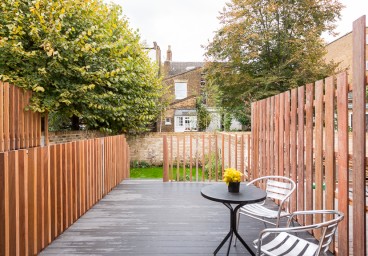
The sectional arrangement of three quarter basement, ground and first floor, gives a top ‘pavilion’ room to Albert Way clad in sandblasted glass. These rooms could be used as a bedroom or as a study for home working, in which case daytime occupation would further benefit the active street frontage.
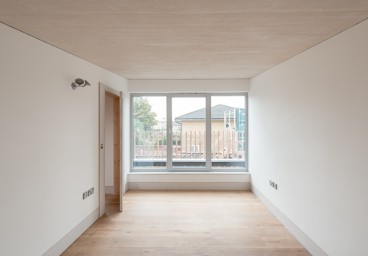
The basement is quieter and more private and is given over to bedrooms that open up onto their own courtyards. Bathrooms and storage areas are plentiful, with a dedicated utility room in the basement.
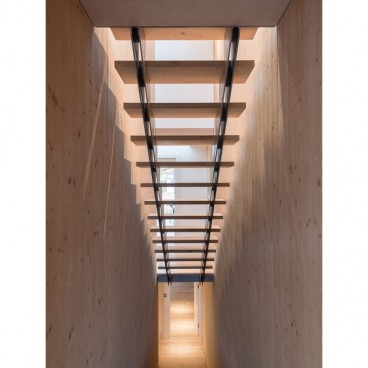
Archive
- The Slot House
- Roots & Shoots
- Ram Brewery
- Jessop Primary School
- Kings Grove Community Garden
- The Laundry Houses
- Ward Farm Jetty Refurb
- Newark Street
- Grant Mason
- Williams's
- Printmakers Studio
- Studio Petite
- Choumert Mews
- East Dulwich Road
- Gallery S/O
- Maude Road
- Kirkwood Road
- The Stofer's - Balham
- Phil & Becky's
- Shad Thames
- Bellenden Road
- 2C King's Grove
- Back Flat - Quay House